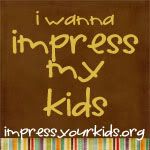The hutch we inheirited from our old house in Ankeny. My mom was using it for the past couple of years and I recently reclaimed it. It needs a new paint job, but that will come another day. It holds art supplies, activites and school supplies. The kitchen table was our old table and was in storage. This will make a perfect work area for Isaac. Double click to enlarge.

I have wanted to do this art line for the kids' projects for quite some time. Love the quote.

Graham's work area:

A new addition this year is our chore chart. I have come up with 2.7 million different chore charts and behavior charts over the years. I hope I can stick with this one.














That art quote on the wall is GREAT!! That would be a wonderful idea for our stairway where I want to hang the kids artwork. Thanks so much for sharing your learning space with us. :)
ReplyDelete